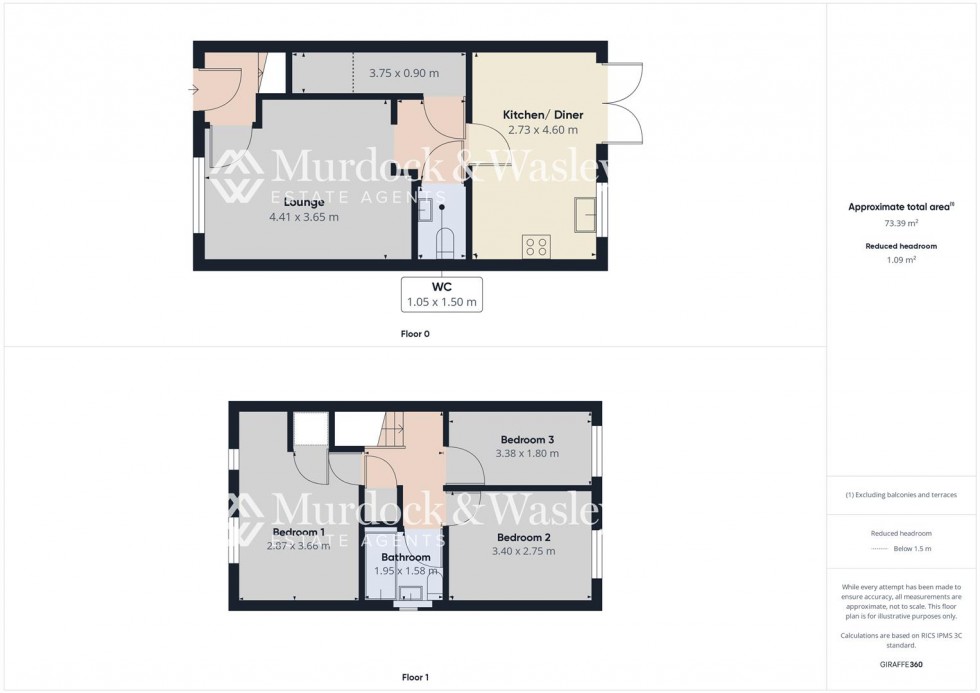Accessed via composite double glazed door, power points, radiator, stairs to first floor landing. Door to:
Data points, power points, radiator, front aspect upvc double glazed window. Door to:
Door to understairs storage cupboard. Doors lead off:
Low level wc, pedestal wash hand basin, radiator, vinyl flooring.
Range of base, wall and drawer mounted units, laminate worksurfaces, stainless steel sink unit with a mixer tap over. Oven/ grill with four ring gas hob and extractor hood over, space for fridge/ freezer, washing machine, dishwasher and dining table. Gas fired combination, boiler, vinyl flooring, radiator, rear aspect upvc double glazed window and French doors.
Wooden door to storage cupboard with slatted shelving, access to loft space, Doors lead off:
Tv point, power points, radiator, built in wardrobe, two front aspect upvc double glazed windows.
Tv point, power points, radiator, rear aspect upvc double glazed window.
Tv point, power points, radiator, rear aspect upvc double glazed window.
Suite comprising panelled bath with shower off the mains over, low level wc, pedestal wash hand basin. Shaver point, partly tiled walls, vinyl flooring, side aspect upvc double glazed window.
To the front of the property you'll find a flat laid lawn and a flagstone pathway which leads to a covered front porch.
To the side of the property is a tarmacadam driveway that provides off road parking for three vehicles, this leads to a wooden gate for access to the garden.
The rear of the property features a south-facing garden with a pathway which leads to a flat lawn and flagstone patio suitable for table and chairs. Further benefits include, two wooden sheds for storage, security lighting and outside tap.
You may buy a larger % share in the property than currently advertised.
Any interested buyer MUST complete Bromford eligibility checker, only 2 eligible buyer will be referred to our nominated mortgage advisor TMP at any one time. TMP will carry out an initial affordability assessment this should be completed before they view or make an offer.
Buyers should not go directly to TMP.
All interested buyers MUST complete the eligibility checker eligibility checker to be referred to TMP.
You are eligible to buy a home through Shared Ownership if the following apply:
- Your household income is £80,000 a year or less (£90,000 a year or less in London).
- You cannot afford all of the deposit and mortgage payments for a home that meets your needs.
- You have good credit history.
- Have funds for a deposit and costs of buying a home.
- Are over the age of 18.
Leasehold:
Lease term remaining: 118 years
Rent charges £466.17
Service charges £8.01
Building Insurance £12.49
Management fee £4.82
Tewkesbury Borough Council
Council Tax Band: C
Mains water, gas, electricity and drainage.
Details are yet to be approved by the vendor and may be subject to change. Please contact the office for more information.
