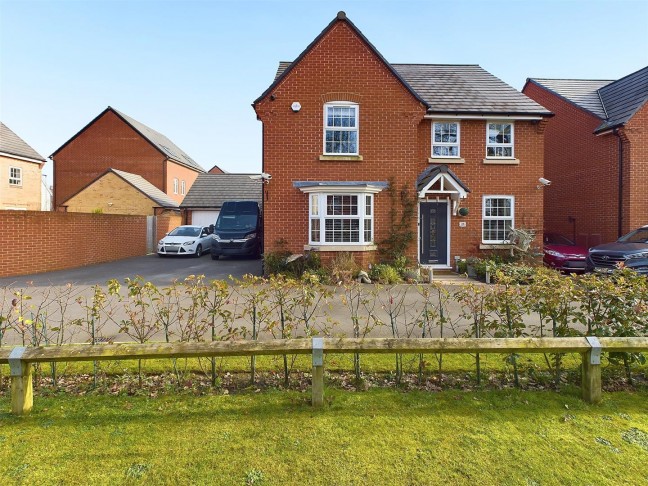
Brambling Way, Hardwicke, Gloucester
£525,000

Property Description
4 Bedroom(s) | 2 Bathroom(s) | 2 Reception(s)
Entrance Hallway (5.05m x 1.60m)
Approached via double glazed front door, laminate flooring, radiator, power points, stairs to first floor, doors leading to cloakroom, lounge, study & open plan kitchen/diner.
Cloakroom (1.55m x 1.52m)
Upvc frosted double glazed window to side, low level wc & pedestal wash hand basin, radiator, towel rail, laminate flooring, under stairs storage cupboard.
Study (2.84m x 2.24m)
Upvc double glazed window to front, radiator, laminate flooring, power points.
Lounge (5.33m x 3.66m)
Upvc double glazed bay window to front, television point, radiator, power points.
Open Plan Kitchen/Diner (6.07m x 4.62m)
Upvc double glazed windows to rear & Upvc double glazed french doors to rear, eye & base level units with roll edge work tops, sink/drainer, electric double oven with separate gas hob & hood, built in fridge/freezer & dishwasher, radiator, laminate flooring, recessed down lights, door to;
Utility Room (2.49m x 1.60m)
Upvc double glazed door to rear, eye & base level units with roll edge work tops, wall mounted combination boiler, sink/drainer, built in washing machine, laminate flooring, radiator.
First Floor Landing (3.94m x 3.20m)
Upvc double glazed window to side, radiator, access to loft via hatch, airing cupboard, doors to all rooms.
Bedroom 1 (3.86m x 3.66m)
Upvc double glazed windows to front, radiator, power points, built in wardrobes. door to:
En-Suite (2.16m x 1.35m)
Upvc frosted double glazed window to side, shower cubicle, low level wc & pedestal wash hand basin, partly tiled walls, towel rail, recessed down lights.
Bedroom 2 (4.37m x 3.07m)
Two Upvc double glazed windows to rear, radiator, power points.
Bedroom 3 (4.06m x 2.87m)
Two Upvc double glazed windows to front, radiator, power points.
Bedroom 4 (3.07m x 2.24m)
Upvc double glazed windows to rear, radiator, power points.
Bathroom (2.64m x 2.31m)
Upvc frosted double glazed window to rear, panelled bath, separate shower cubicle, low level wc & pedestal wash hand basin, partly tiled walls, heated towel rail.
Rear Garden
An enclosed beautifully maintained garden which is laid mainly to Italian Porcelain flooring, gated side access, door leading to directly to the garage. Cold water tap.
Garage
Accessed via electric garage door, power & lighting.
Tenure
Freehold. Please note there is an annual service charge ( owners paid £48.02 in 2024)
Services
Mains water, gas, electricity & drainage.
Local Authority
Stroud District Council- Band E
These particulars have been prepared in good faith to give a fair overall view of the property; they do not constitute an offer and will not form part of any contract. We make no representation about the conditions of the property nor that any services or appliances are in good working order; this should be checked by your surveyor. Furthermore, you should not assume that any items or features referred to in these particulars or shown in the photographs are included in the sale price. Your solicitor should check this as part of the normal conveyancing process.